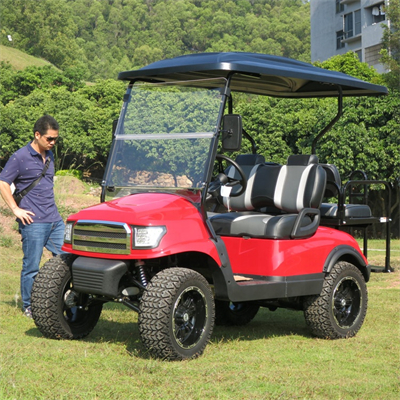1. Adjust measures to local conditions and make full use of natural topography, landform planning and layout. Make sure that the floor plan of the stadium meets the local conditions and the multi-functional use requirements of the stadium. The modification of the terrain is necessary. Ensure that there are beautiful landscapes and good drainage and water management.
2. Phased implementation of stadium construction. Combining far and near, giving priority to near. The rationality of phased construction and the feasibility analysis of economic construction must be in place and have clear regulations.
3. Planning and design of the stadium. It is necessary to meet the multi-functional requirements such as playing ball and recreation. Also consider the need for continuous development and multiple levels.
4. The space design of the stadium must be in line with plan planning, topographical transformation, and vertical planning and design. Comprehensive design of road design, ecological green space design, water management and water supply and drainage lines. Carry out spatial shape analysis and planning, and multi-view control space design.
5. Traffic routes and road systems in the stadium. Should be separated from the inside and outside, that is, recreational services and internal logistics routes do not overlap.
6. The planning and layout of underground pipelines and cables should be unified and jointly constructed. Comprehensive pipeline planning should be carried out. Build a shared underground project that integrates pipelines.


















